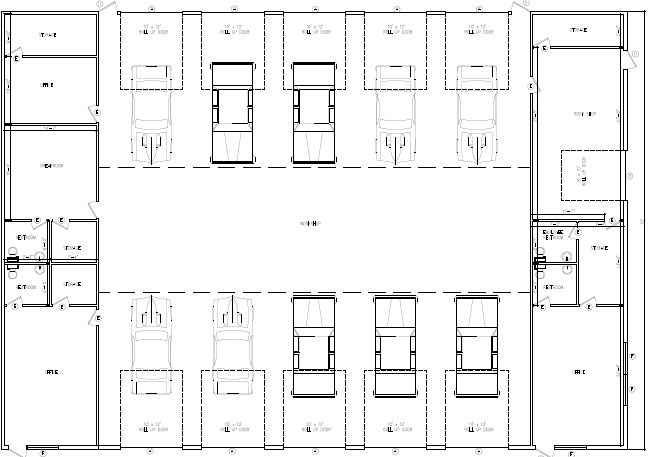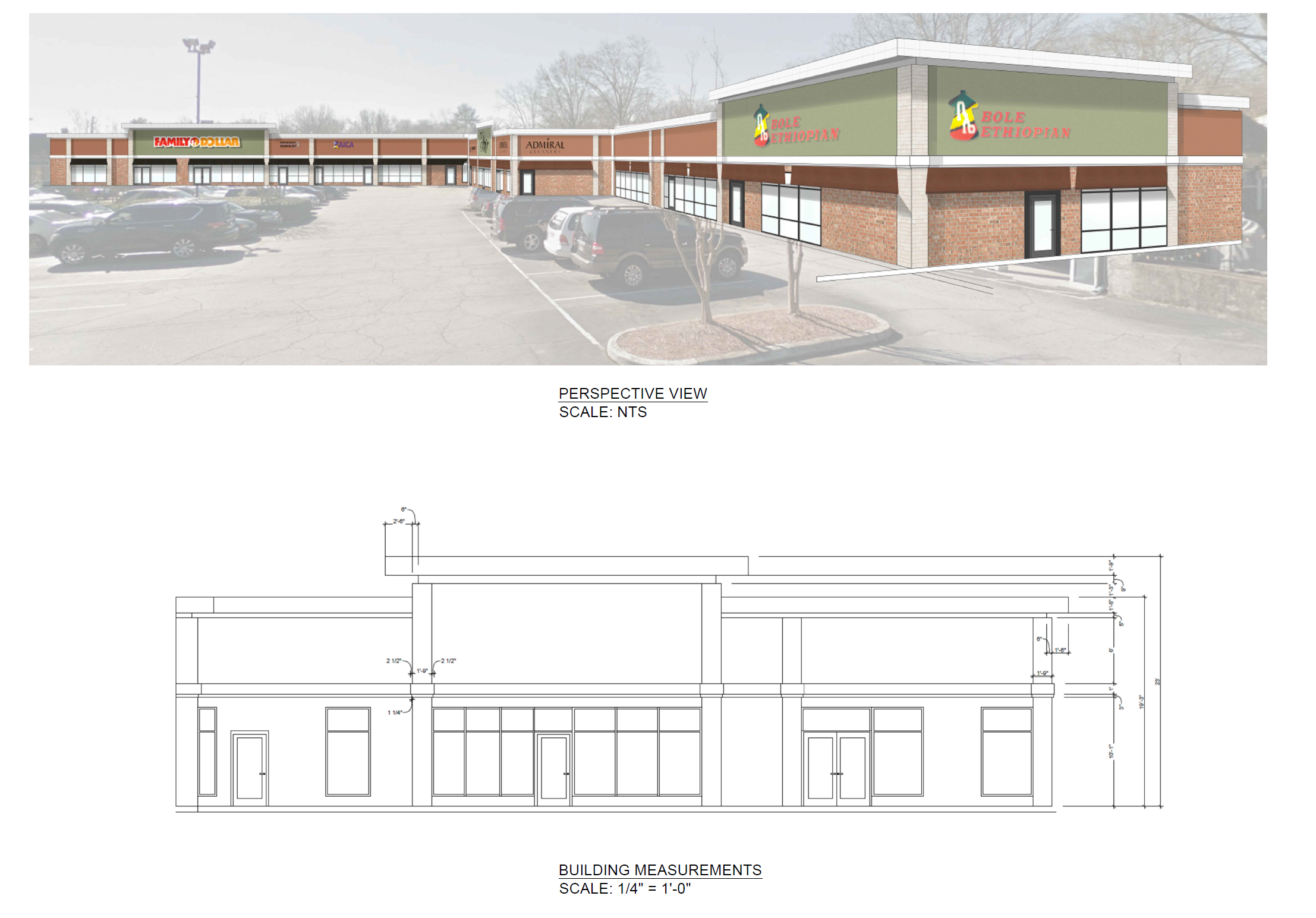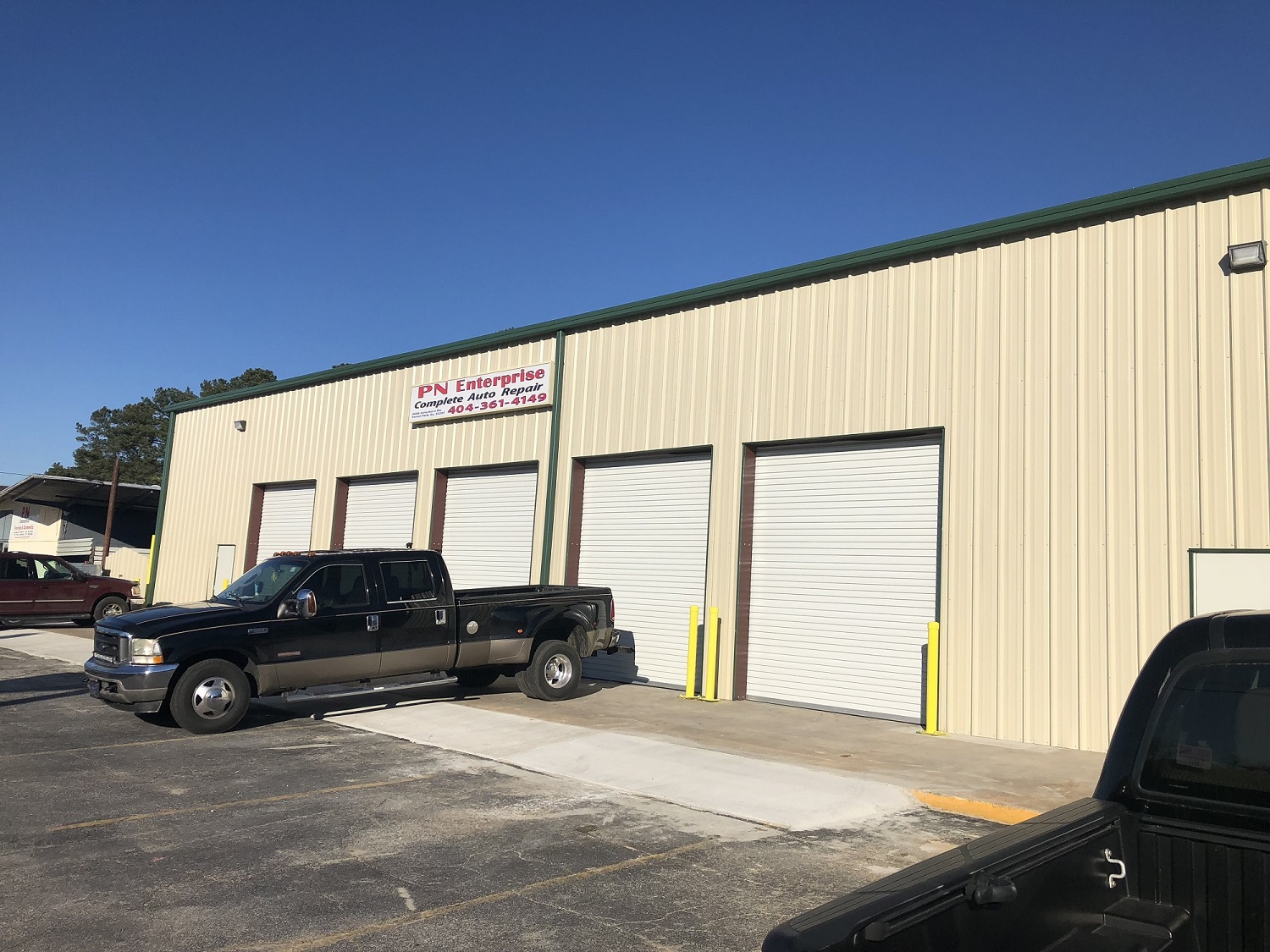Commercial Design
Other Services
Commercial Design
One of the major challenges involved in commercial design engineering is managing all the different elements that need to be included – site planning and permits; the structure itself; building materials; lighting plans, including emergency and exit lighting; wiring; heating and cooling; water systems and disposal – the list goes on. Then come the various regulations and codes that need to be followed, as well as permits. All this needs to be completed within budget, and to the understanding of all the people involved in its execution.
Moment Engineering specializes in structural, civil, and MEP (mechanical, electrical, and plumbing) designs, which means we can handle the full design of a commercial building.
CASE STUDY: FOREST PARKS MECHANICS’ SHOP
THE PROJECT
Moment Engineering was hired to transform a derelict and burnt down old grocery store on a main road into a mechanic’s shop. The mechanic was actually working in a much smaller building next door, but it wasn’t fit for purpose, and the ceilings were so low that his employees couldn’t fit under the car lifts.
THE DESIGN
We had to work with all applicable building codes and engineer the demolition of the existing building, then rebuild it into a mechanic’s shop using the existing foundation. As well as the usual work involved in designing the HVAC, electrical, lighting, water, and sanitary systems, there was a lot to be taken into account for the structural engineering, given the weight of various equipment.
THE OUTCOME
Moment Engineering designed solutions for the foundation of the pre-manufactured steel building, as well as steel beams for the garage bay openings.
We offer innovative design, expertise, and practical solutions while keeping in mind the social, economic, environmental and aesthetic issues involved. Our reputation is based on providing the highest quality of professional services to every client.



